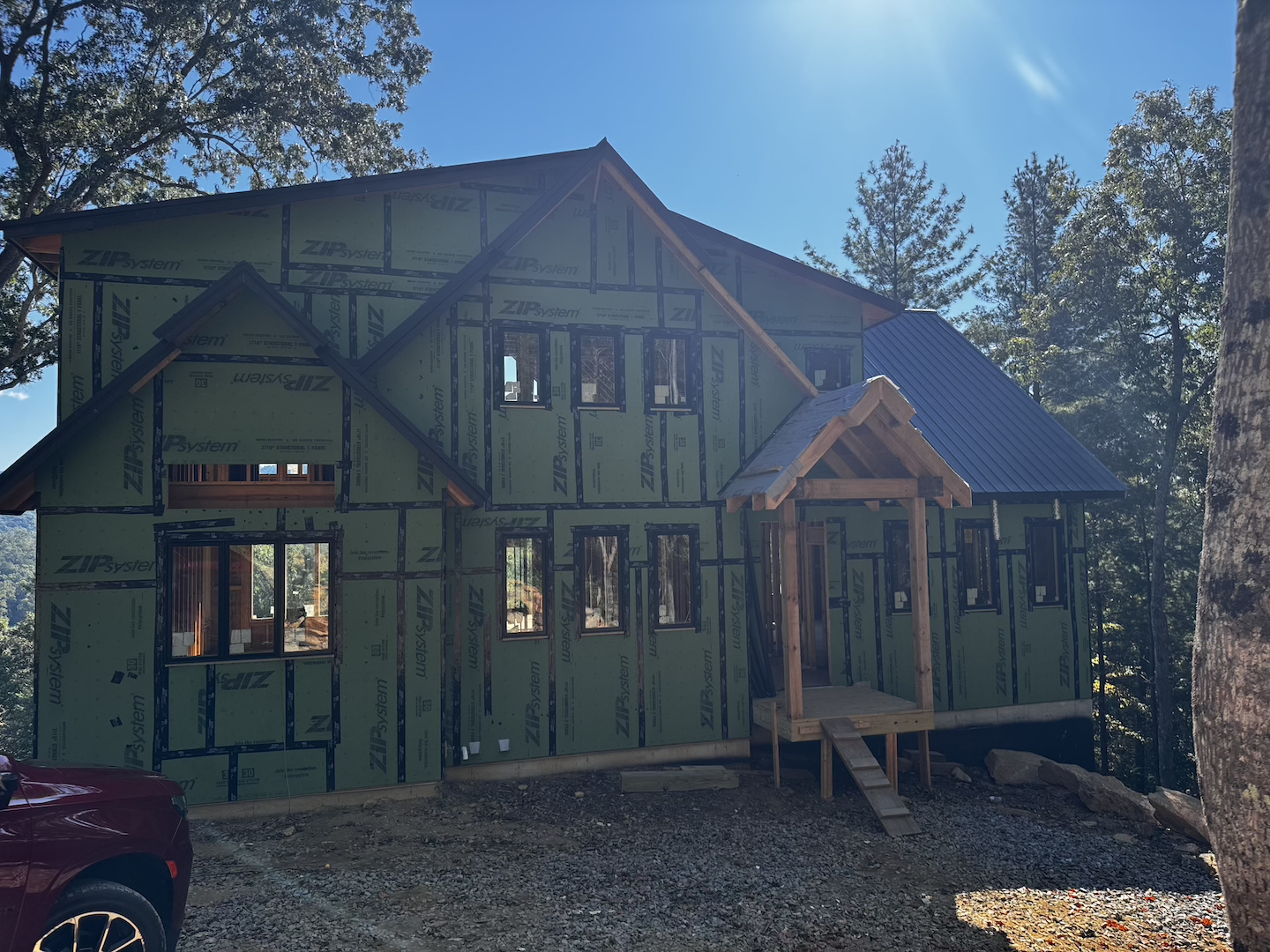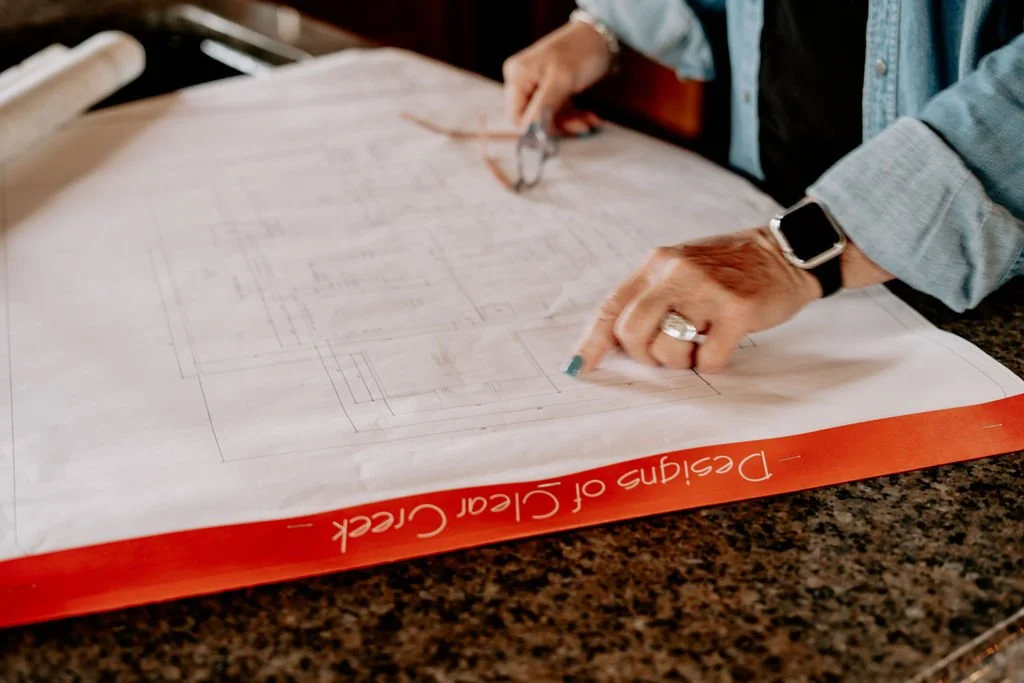Projects under construction
We currently are working primarily in The Bluffs of Cartecay subdivision. Located just minutes from town, in a community with a swimming pool, tennis court and river access.
We have additional lots not shown here where we can build a custom home. Lots are .75 to just under an acre. Several of the lots have mountain views.
Semi-custom spec homes
Semi-custom spec homes
Homes under construction can be put under contract at any time. At that point, the buyer can make custom changes to fit their style. The earlier in the process the home is bought, the more customization that can be done. Walls/windows can be added or removed. Pick your own cabinets & countertops, floors, paint colors and fixtures. I will let you know the planned finishes, and you can choose to keep them as is or make some changes.
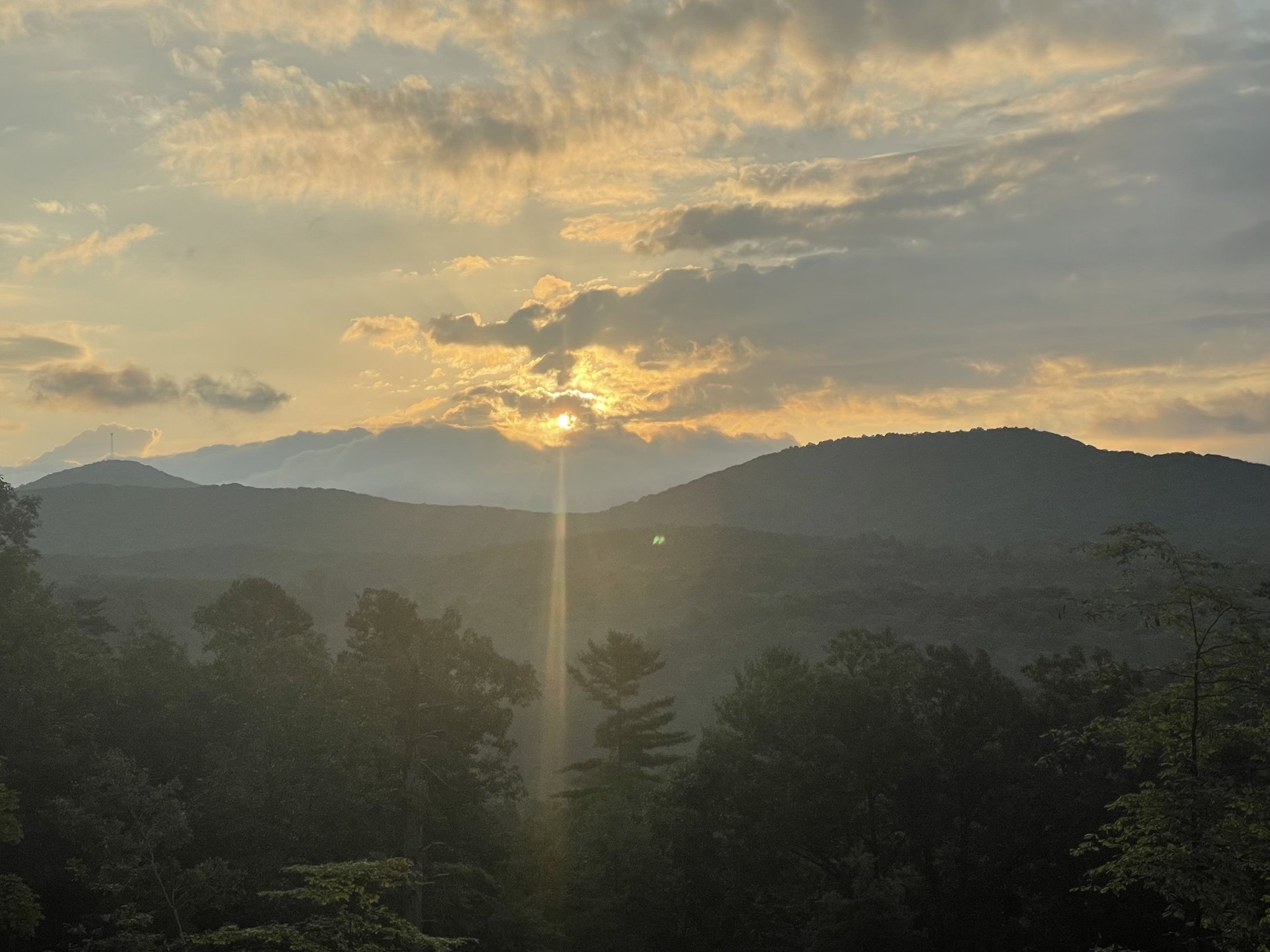
Coming Soon: Lot 115 The Bluffs of Cartecay
2520 square feet of heated space. Full unfinished basement. 3 bedroom. 3.5 bath.
There are stunning mountain views from every level of the house. All 3 bedrooms and main living area have spectacular year round views. The vaulted living area has a gas log double sided fireplace between it and the dining room. The 12’x8’ four panel sliding door allows for unobstructed mountain views as soon as you enter your front door..
With 400 square feet of main level covered porches looking out at your Mountain View you will have plenty of entertaining space. One of the 2 covered porches has a wood burning fireplace. There is also over 250 square feet of open deck on the main level connecting the two porches. The basement level has a huge 400 square feet of porch with a stunning view as well.
The large kitchen is a cooks dream with stainless steel appliances, including an oversize 36” gas range, French door refrigerator, raised dishwasher and under counter microwave. Custom built cabinets include a massive 9’x4’ island that allows for in kitchen seating and a huge work area. There is also a coffee station area with a sink and under counter drink refrigerator and a walk in pantry. The main floor laundry and powder room are both located off of the foyer.
The main floor master bedroom suite has room for its own sitting area with a separate entrance to the rear porch. The en-suite master bath has a zero entry walk in tile shower, separate vanities and a makeup vanity.
A second master bedroom suite is located on the upper floor. This large bedroom has ample space for a separate sitting area to enjoy the year round view. The en suite bathroom has two separate sink vanities, a makeup vanity and a tile shower.
Also located on the upper floor is the third bedroom which also has a walk in closet and en suite bathroom with a tub/shower.
An additional laundry area on the upper floor means no having to carry laundry up and down the stairs.
The full unfinished basement allows for future expansion of finished space up to an additional 1100 square feet. This level has a crawl space underneath, which gives the entire lower level a wood floor. There are ample windows and a french door leading onto the lower porch, as well as a ground level side entrance. This definitely makes this a true ‘lower level’ and once finished could have all the same characteristics of the 2 upper levels.
Scheduled completion early 2025.
74 Old Orchard Road $925,000
**This home began construction March 2024
**All photos were taken from the ground. No drone photos.**
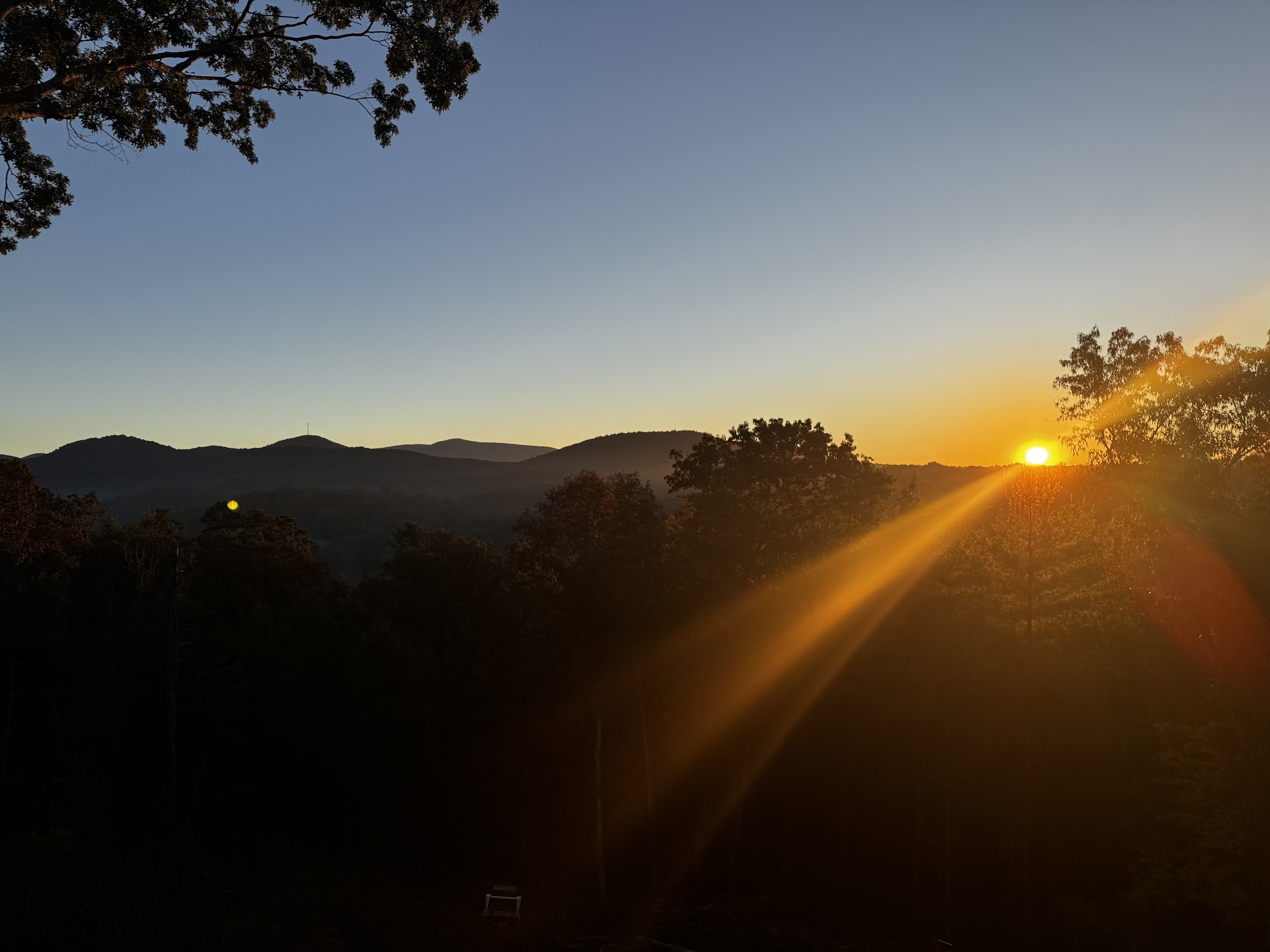
October sunrise from the back porch. No editing.

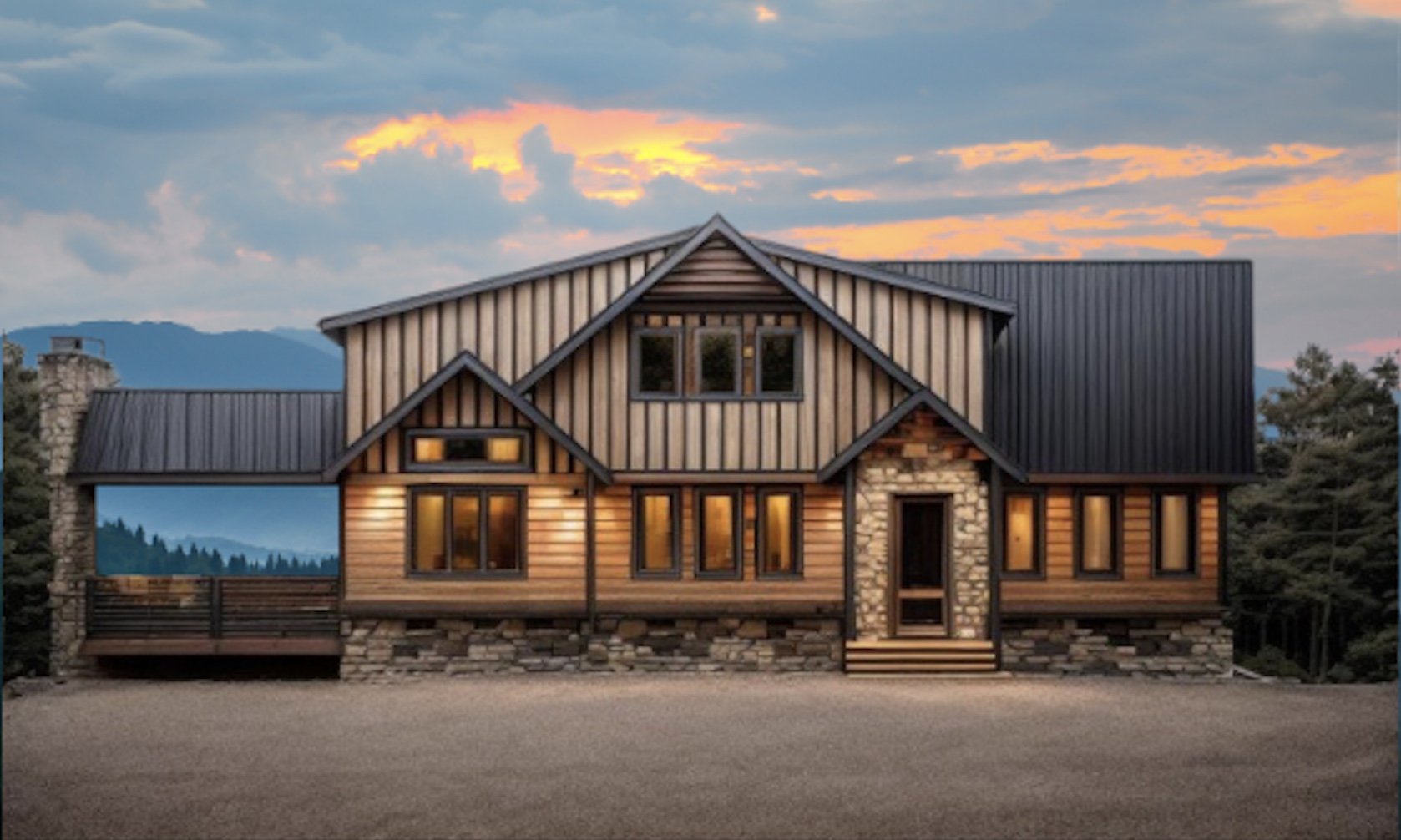
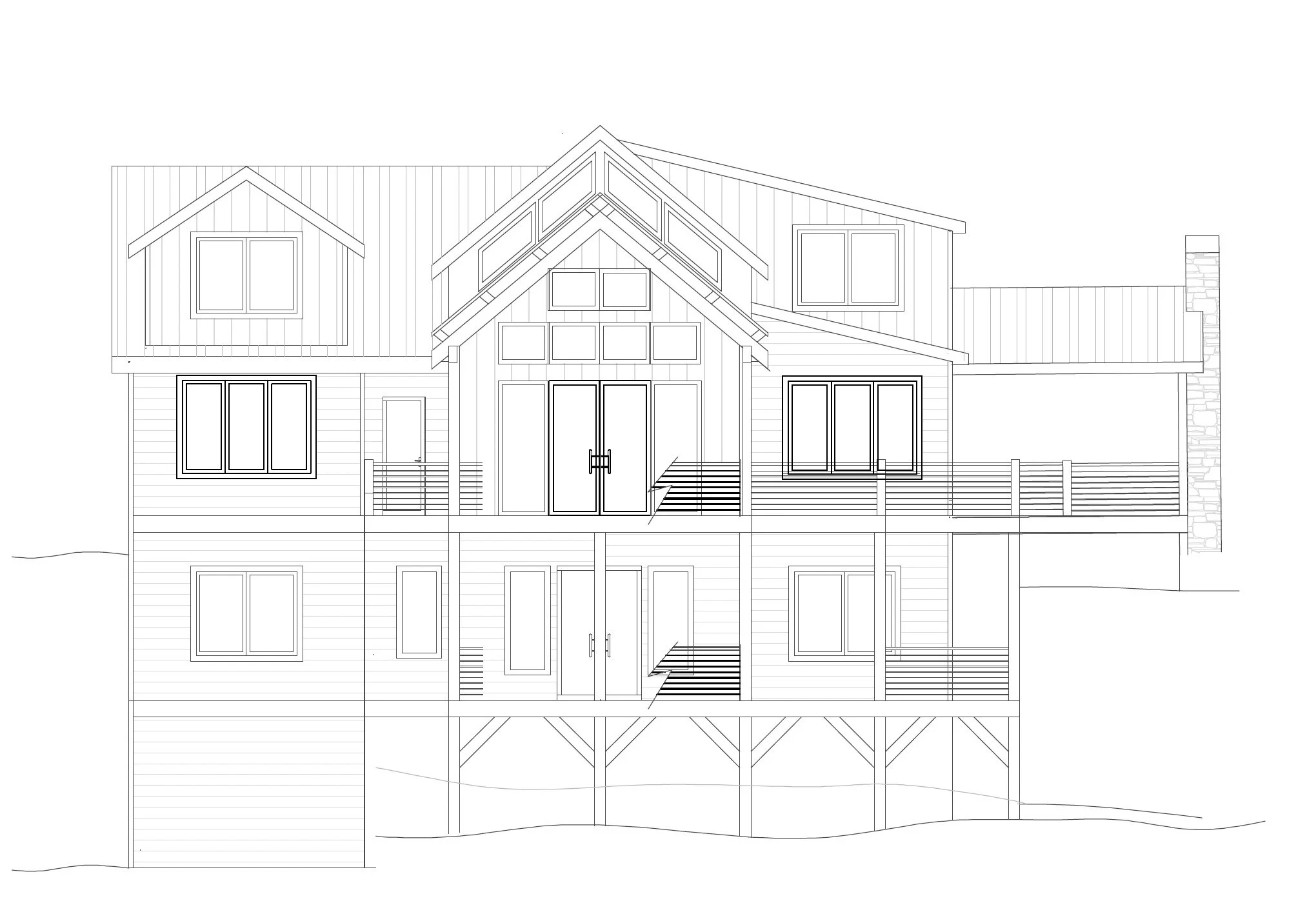


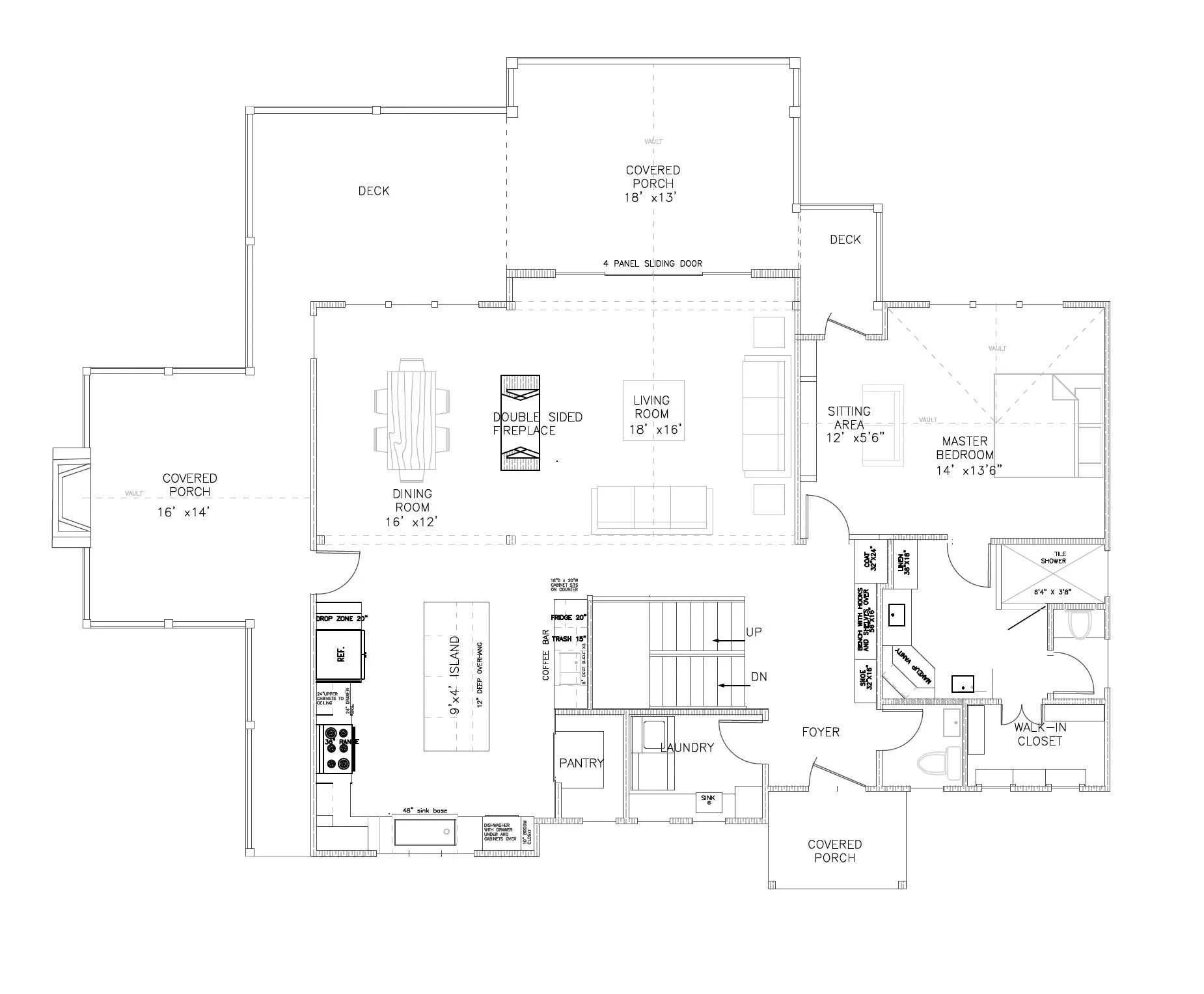
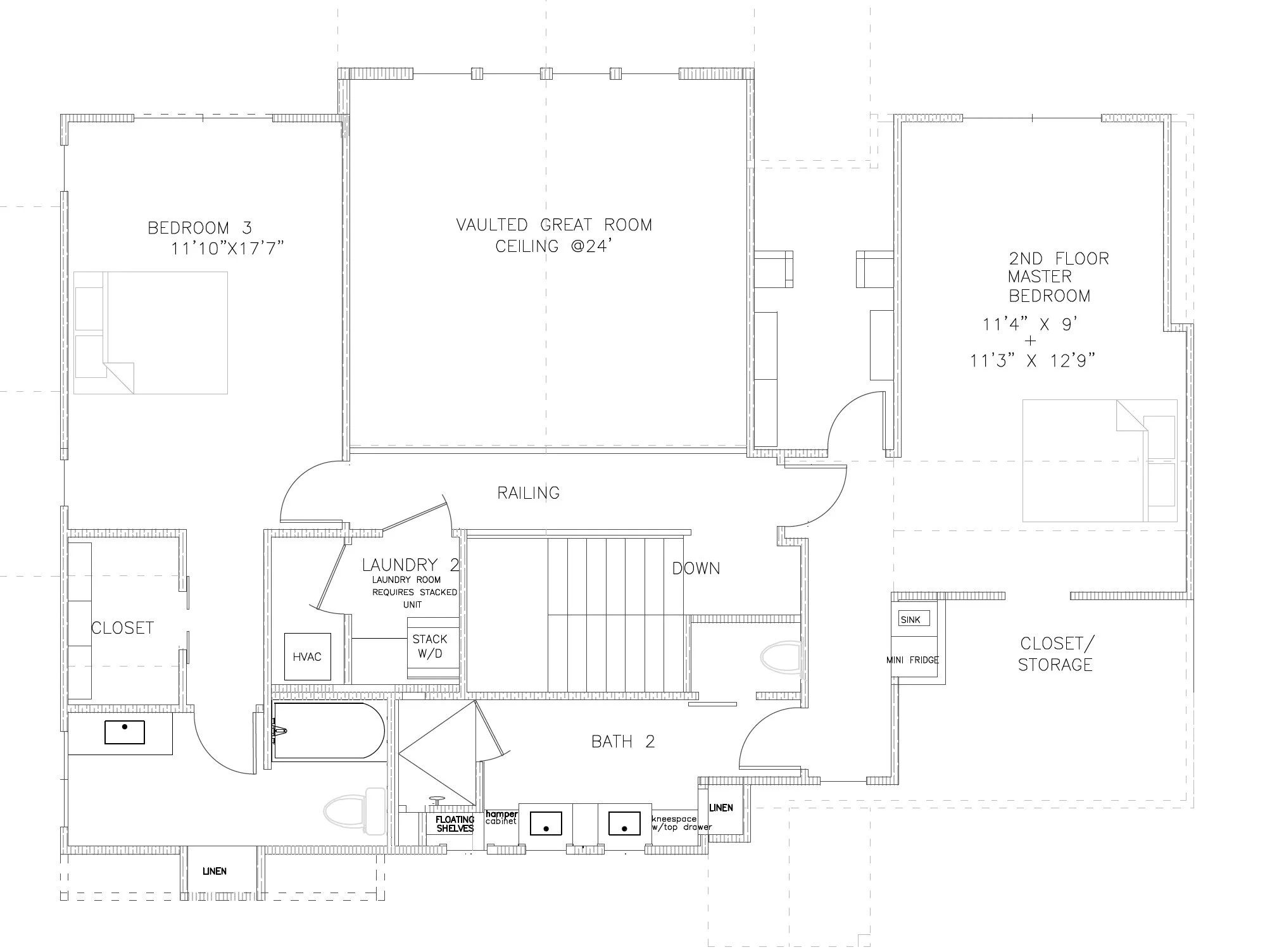




Morning view from the master bedroom


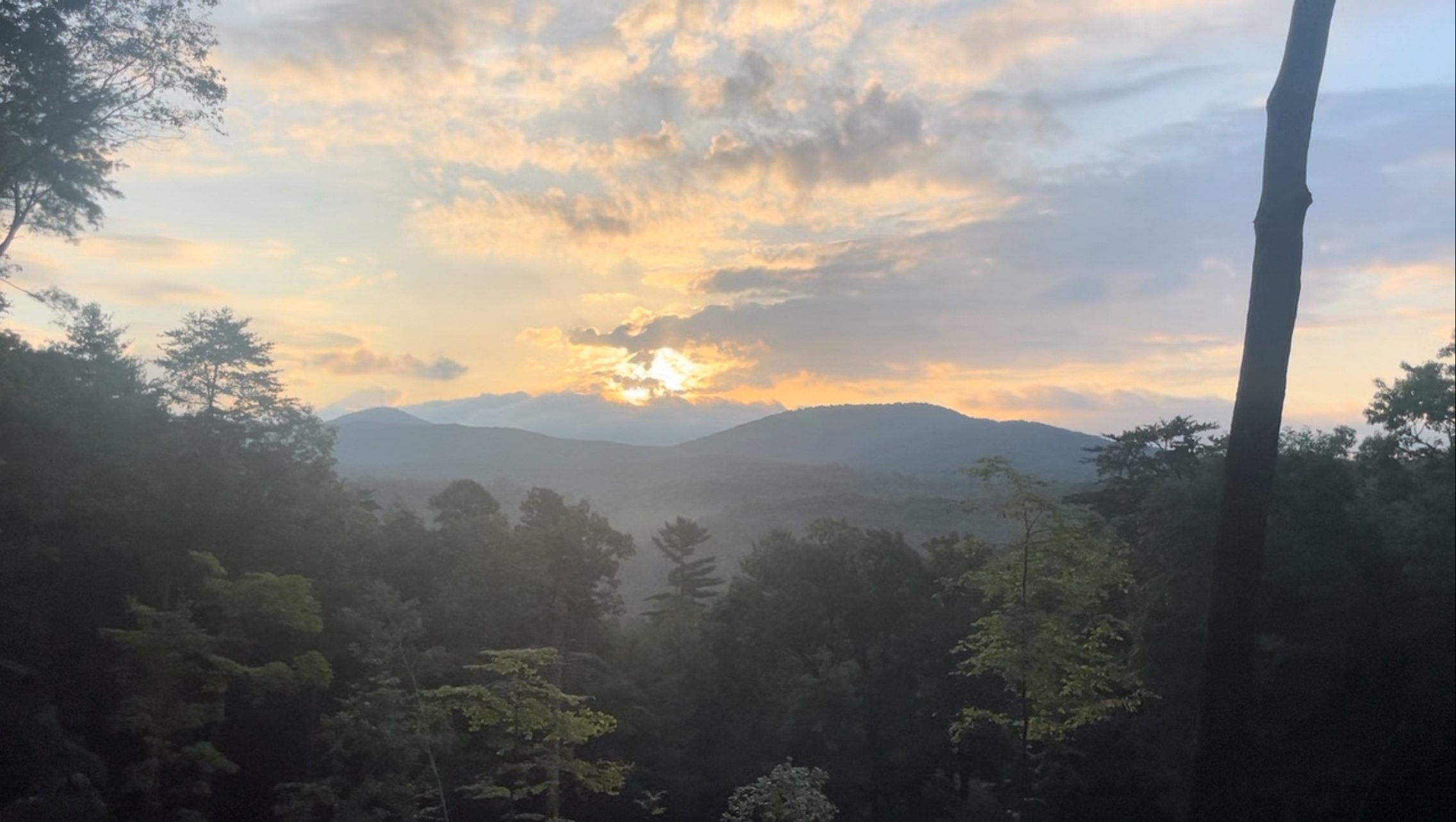
Sunrise
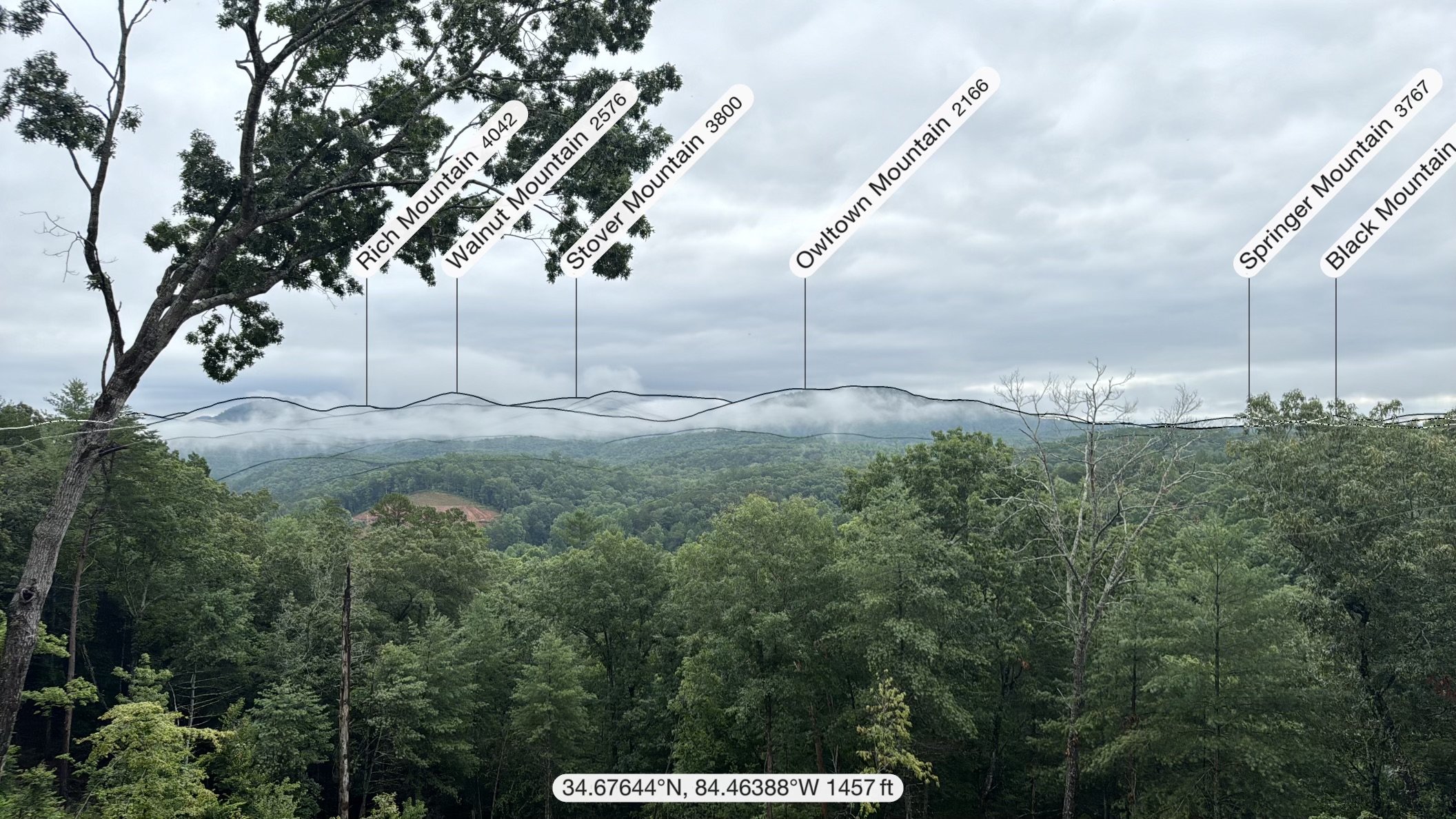
All the mountains you can see from the house

Panoramic photo from 2nd floor bedroom
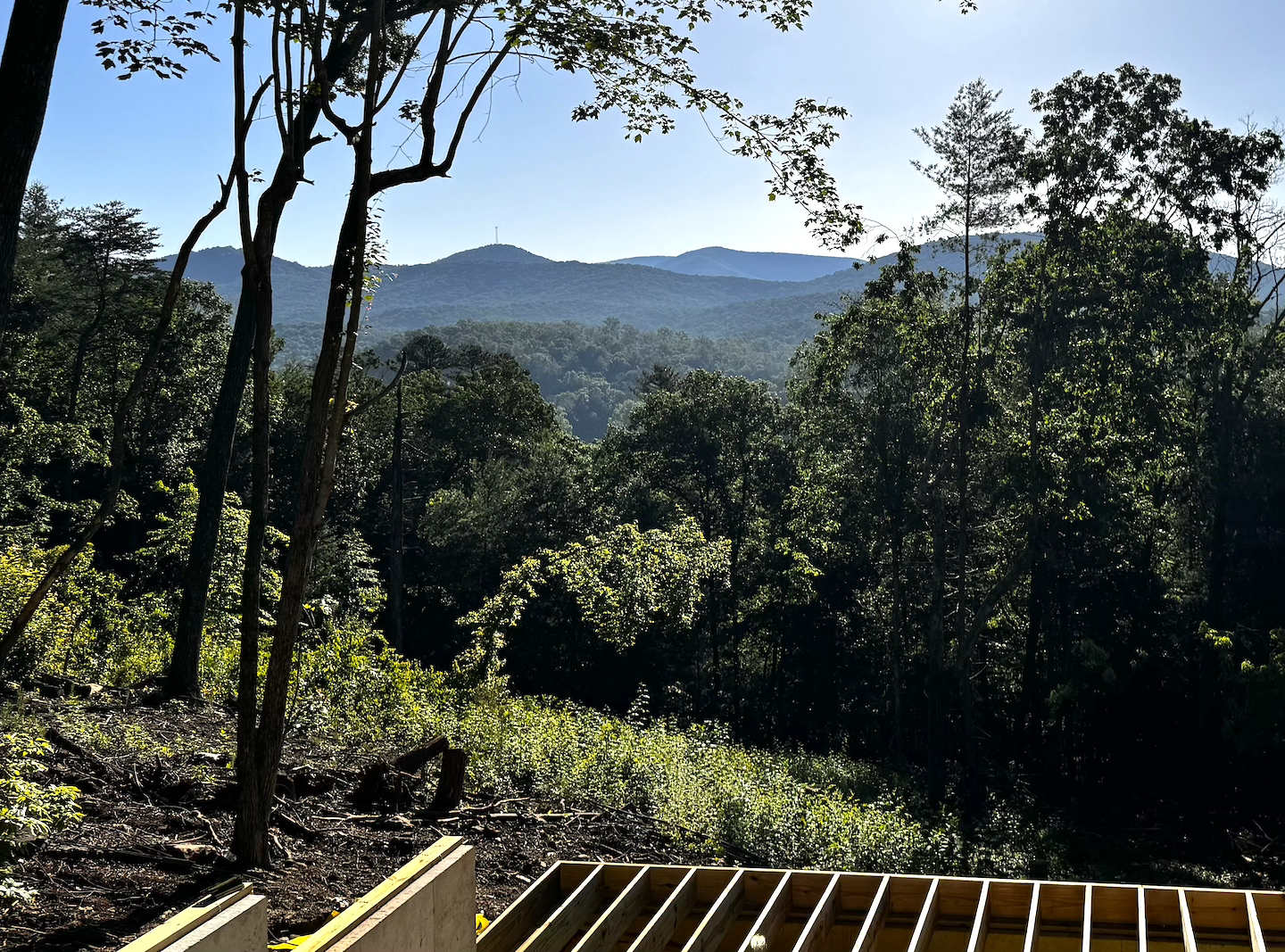



Looking out the dining room window

Master bedroom view

Basement level view
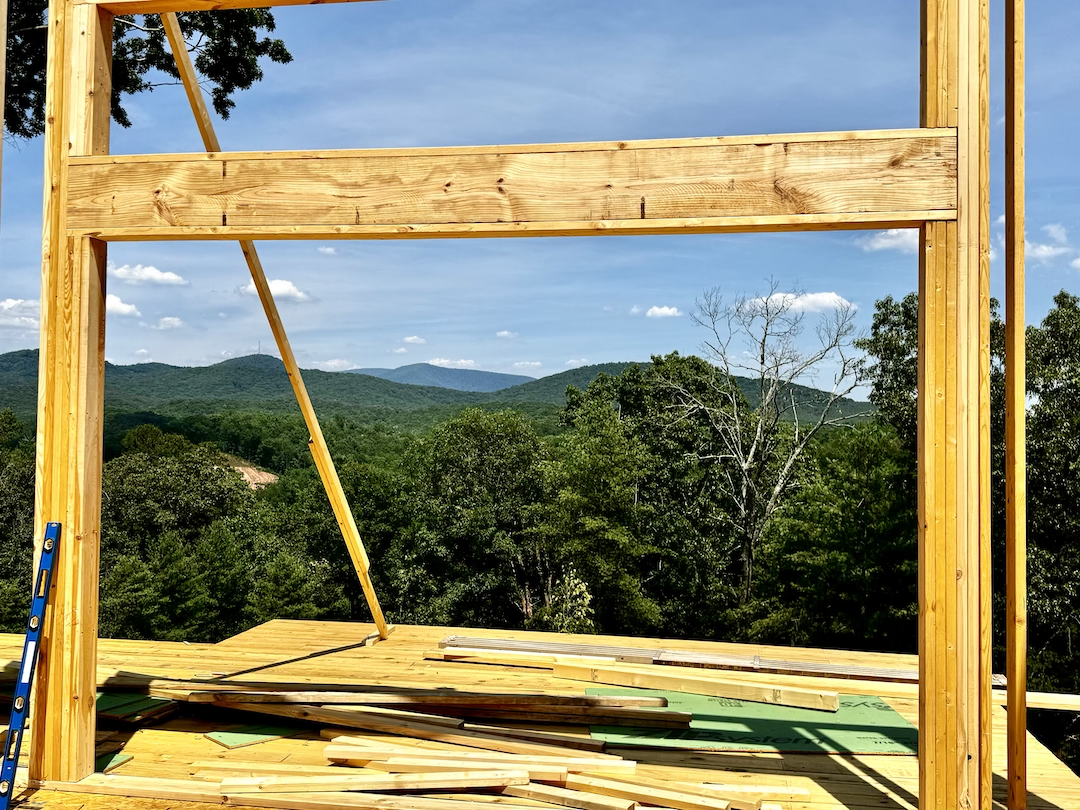
Mountain View from living room

Mountain View from upstairs bedroom
![image0[1].jpeg](https://images.squarespace-cdn.com/content/v1/6179f250c4909223cdd1bb4a/dc460100-762a-4c22-8fa5-301123cb6da4/image0%5B1%5D.jpeg)
